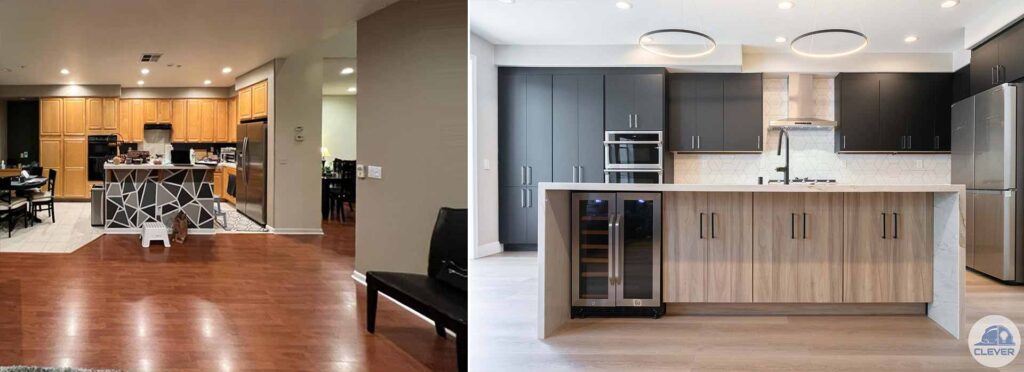You spend hours in the kitchen perfecting recipes, cleaning up after your kids, and, most importantly, making memories. Like most San Francisco-area homeowners, your main goal for a kitchen renovation is creating a space that is enviable but also works for you.
A kitchen remodel is a considerable expense, but the financial and functional returns are well worth the initial investment. Before embarking on your remodeling journey, avoid pitfalls that can waste your time and money.
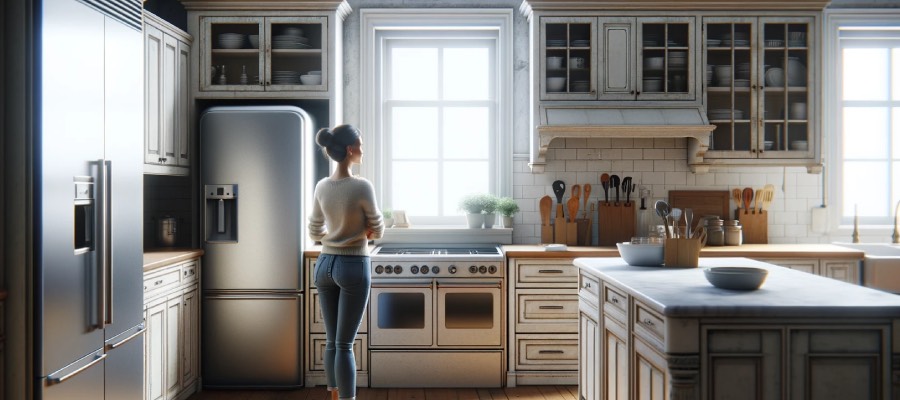
Avoid These Top 10 Tragic Palo Alto Kitchen Remodeling Mistakes
You’re ready to dive head-first into your professional kitchen remodel and, like every other homeowner in your shoes, want to ensure the project stays on time and on budget.
The best defense against financial setbacks and broken timelines is working with an expert contractor a talented team of professional designers, and avoiding common mistakes!
 1.Creating an Unrealistic Budget for Your Dream Kitchen
1.Creating an Unrealistic Budget for Your Dream Kitchen
There is a wrong way, and a fitting way to formulate a budget the wrong method starts with overestimating your finances and underestimating the costs of materials and labor.
Follow these tips to create a functional budget:
- Consider your home’s value: As a rule, spend between 5% and 15% of your home’s assessed value on your kitchen reno. For a San Jose home worth $400,000, this works out to $20,000 to $60,000.
- Allocate money for each aspect of the kitchen remodeling project: Budget around 30% for cabinets, 20% for labor, 10% for countertops, and 8% for flooring.
- Create a bottom line and stick to it: To avoid a huge mistake, Ignore this initial budget and continue to make changes throughout the process.
Ask a Contractor For Help Formulating Your Budget
Kitchen remodeling contractors are a fantastic source of information and expertise, so don’t be embarrassed to ask your contractor or principal designer for help with your kitchen remodeling budget. The team can help you formulate an initial budget, ensure you stay on track, and make any necessary tweaks as the project progresses.
Don’t Forget to Budget for Unexpected Costs
Surprise! An unexpected expense that can potentially derail your project and budget has popped up. Luckily, as a savvy homeowner, you were wise enough to set aside 20% of your remodeling budget to cover costly repairs like replacing old plumbing.
 2. Not Understanding Where to Splurge and Where to Save Money
2. Not Understanding Where to Splurge and Where to Save Money
Proper fund allocation isn’t one of the most exciting aspects of kitchen renovations, but knowing where to splurge and where to cut a few corners on your new kitchen is vital.
As a rule, devote funds to the bread and butter, foundational components constructed to last for decades – including cabinet doors, new flooring, appliances, and even the kitchen sink.
Splurge on Appliances and Custom Cabinets
Allocate most of your kitchen reno budget to the cabinets, floors, labor, and appliances.
It makes sense that at least half of your expenditures would be spent on kitchen components you will not replace for at least the next 10 to 20 years.
Save on Small Kitchen Appliances, Lighting Fixtures, and Finishing Touches
Is your budget busted after spending a small fortune on a gourmet stove, slate gray side-by-side refrigerator, or natural stone counters?
Save money on decorative finishing touches, including curtains and artwork, a new stainless steel toaster, a cost-effective coffee pot, and other kitchen items you will swap out every few years.
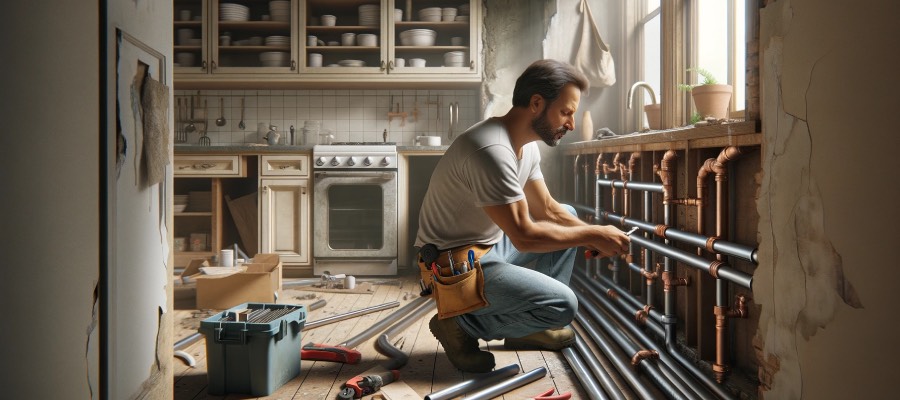
 3. Spending Cash on Altering Your Ideal Kitchen Layout
3. Spending Cash on Altering Your Ideal Kitchen Layout
A functional kitchen starts with a functional layout. However, if your layout works and your budget is tight, rearranging the plumbing, electrical, cabinets, and counters can take a considerable bite out of your kitchen remodeling budget – So be aware of this potentially costly mistake.
The Hidden Cost of Rearranging Your Kitchen Plumbing and Electrical
You’ve always dreamed of watching your kids play in the backyard while doing the dishes or the convenience of a dishwasher installed next to the refrigerator.
However, if altering the basic layout of the kitchen involves knocking down walls, rearranging plumbing, or hiring an electrician to reroute wiring, the costs can be monumental.
Of course, there are exceptions to the rules, including if you are installing a large island that requires additional floor space or if you want to benefit from the increased functionality and flow of the work triangle, and this isn’t possible with your current layout.
Focus on the Kitchen Triangle
Are you tired of wasting time in your inept kitchen? There is a better way – The work triangle.
This interior design theory states that if you install the three main kitchen components, the sink, fridge, and stove, in a triangle, you will maximize efficiency.
Of course, this isn’t necessary and more of a convenience factor – But if you value efficiency over frugality, talk to your contractor about the cost of altering your kitchen’s arrangement.
 4. Waiting Until the Project’s End to Choose Appliances
4. Waiting Until the Project’s End to Choose Appliances
After weeks of flipping through design magazines, you’ve finally found the perfect new cabinets and cabinet hardware. The task lighting is ordered, and you are ready to start ripping up outdated floors and installing your new backsplash.
“Appliances are all the same, and I don’t need to worry about the design, size, and finish until the final weeks of the renovation, right?”
Install Appliances That Work With the Kitchen Space
Measure, measure, measure to ensure that your new appliances fit in the kitchen space.
Choose stainless steel appliances for a transitional kitchen style (a mix between traditional and contemporary styles) if you have natural wood-finish cabinets or an ultra-modern kitchen.
Black appliances provide a striking contrast to white or light gray cabinets.
A white fridge, range, and dishwasher are inexpensive options that work with darker-colored walls or a more traditional kitchen style.
Choose Energy Efficiency Over Aesthetics
Focus on energy efficiency over style and flash. Installing energy-efficient appliances can save you an average of 30% on your monthly electric bills, not to mention that most Energy Star appliances are built to last and will function properly with little maintenance for over ten years.
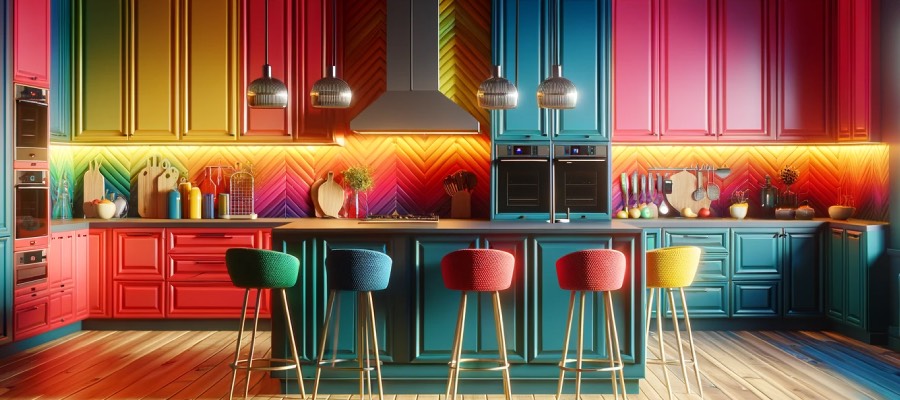
 5. Relying Heavily On Kitchen Trends
5. Relying Heavily On Kitchen Trends
Two-toned kitchens, modern yellows, stainless steel, pendant lights, and multi-function kitchen islands are some of the hottest kitchen remodeling trends in 2024.
Following the latest design trends is ideal if you put your home on the market because it will attract savvy, cutting-edge buyers.
However, what if you plan on staying put for the foreseeable future – Is it okay to incorporate kitchen design trends into your renovation plan or existing space?
Work With Dedicated Interior Designers
Interior design is one of any renovation’s most frustrating and overwhelming aspects.
“Do I opt for an ultra-modern kitchen that relies heavily on the latest trends, or would my home’s value benefit from adding traditional touches and finishes?”
A trained interior designer can bring a fresh perspective and ensure your kitchen remodel emphasizes function and aesthetics.
Luckily, when you work with Clever Design & Remodeling, you work with a team of talented designers, craftspeople, contractors, and professionals who will work tirelessly to ensure your dream kitchen becomes your reality!
The Huge Aesthetic Impact of a Kitchen Island
Kitchen islands have been among the hottest design trends for the last few years, and this is not expected to change any time soon!
An appropriately sized and perfectly positioned island can make or break your layout, so don’t make costly mistakes in designing or purchasing a stock kitchen island without the help of your trusted interior designer.
Install a functional island that doesn’t overwhelm the room or take up too much precious floor space.
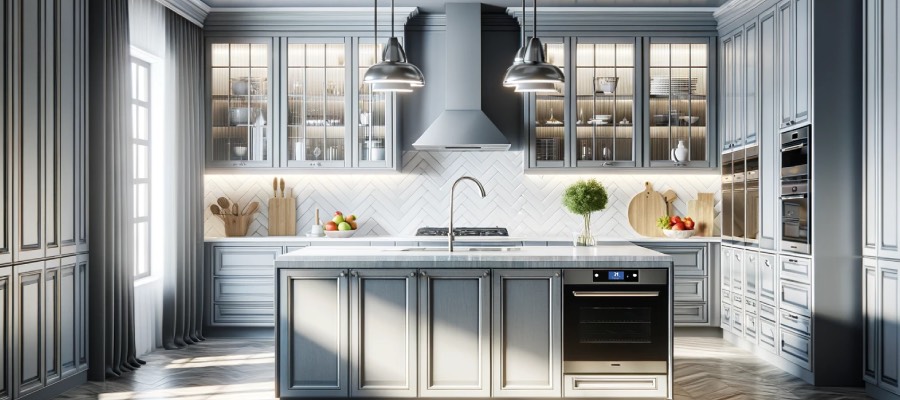
Kitchen Renovation Projects With the Best ROI
A minor kitchen renovation has a fantastic return on investment of over 80%, and some aspects will give you the best bang for your buck than others, including:
- Updating cabinets
- Adding a kitchen island
- Upgrading your outdated appliances
Avoid these Kitchen Upgrades
Conversely, some kitchen upgrades can harm the value of your home and should be avoided at all costs, including:
- A monochromatic kitchen
- The overuse of subway tiles
- Old-fashioned granite or marble countertops
 6. Overlooking the Importance of Adequate Kitchen Storage
6. Overlooking the Importance of Adequate Kitchen Storage
There is no such thing as too much storage, especially if you have kids!
Additional storage should be at the top of your “must-have” list, and don’t assume that because you have a small kitchen, there aren’t creative ways to introduce functional storage ideas to the space.
Find Clever Ways to Add More Storage
Creating additional storage makes your kitchen more user-friendly and organized – here are a few simple tips:
- Add drawers or baskets to your kitchen island.
- Create recessed storage in unused walls.
- Remove cabinet doors and enjoy the extra storage of open shelving.
Add Upper Cabinets to Utilize Vertical Space
Work with your interior designer to design floor-to-ceiling cabinets.
Floor-to-ceiling models are ideal for smaller kitchens because they allow the utilization of every square inch of the room’s vertical space.
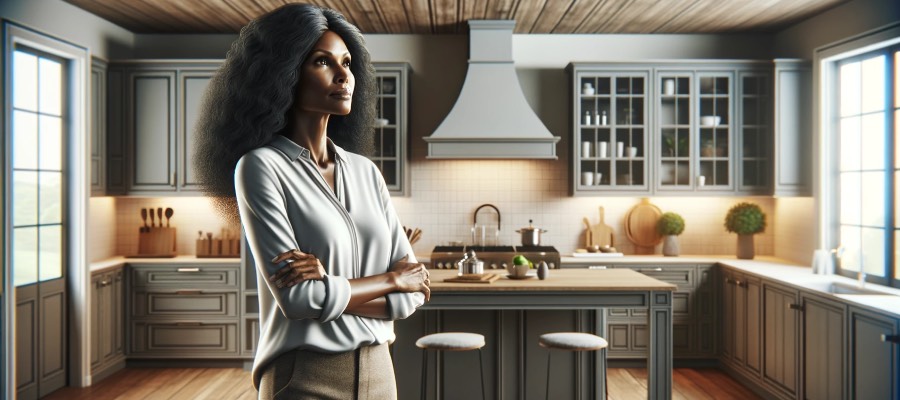
 7. Neglecting Your Personal Style
7. Neglecting Your Personal Style
Are you planning on selling your home, and have you wisely chosen to sink your renovation dollars into a new kitchen?
Renovating a kitchen with the tastes of potential buyers in mind is savvy, but don’t forget to add a few flashes of your own personal style into the renovation.
Remember, you will enjoy this kitchen for the foreseeable future, and you want to create a space you enjoy while increasing your home’s resale value.
Create a Kitchen That Works For Your Family
The average person spends over 800,000 minutes of their lifetime cooking, cleaning, laughing, and enjoying their lives in the kitchen.
Add personal touches that will make your new kitchen feel like a cohesive part of your house – From framed family photos to your mother’s collection of recipe books.
When it comes to more permanent components – from hardwood floors to paint colors – work within your preferred color palette, but keep buyers’ tastes in mind.
Consult an Interior Designer to Incorporate Your Style
Are you at a loss and are worried your one-of-a-kind approach might scare off buyers?
Professional designers will help you perfectly marry your style with the latest trends that will attract people to your home.
Don’t be surprised when you get an offer fast and are off to your next adventure in a new home!
 8. Crowding the Room With a Large Kitchen Island and Oversized Cabinets
8. Crowding the Room With a Large Kitchen Island and Oversized Cabinets
One kitchen feature that never goes out of style is space, enough for the whole family to make Sunday night dinner or fit around the island to enjoy a quick snack before bed.
Unfortunately, installing a massive kitchen island or oversized cabinets will eat up precious floor space, making even a large kitchen look smaller than it actually is.
Instead, work with professional kitchen remodeling services to install cabinets and an island with the proper finish and an appropriate size for the square footage.
Make the Most of Your Kitchen’s Square Footage
If your kitchen’s square footage is at a premium, which, let’s face it, is the case in most Palo Alto homes, you need to take advantage of every square inch.
For example, ask your designer about installing large drawers instead of lower cabinets In many cases, you can fit more plates, food, cutlery, and other odds and ends inside oversized drawers.

 9. Skimping on Quality Materials
9. Skimping on Quality Materials
In addition to maximizing space, quality is another kitchen trend that will always be stylish.
Compare the cost of various materials, do your homework, and base your final decision on durability and functionality rather than purely on style. Once again, your design team and contractor are a great source of information and experience.
Most Homeowners Benefit From Custom Cabinetry
High-quality, custom cabinetry has an average lifespan of at least 50 years!
Splurging on custom-designed, handcrafted, solid wood cabinets is an investment in your home’s future, not to mention being a great selling point that will give you a competitive edge in the red-hot San Francisco housing market.
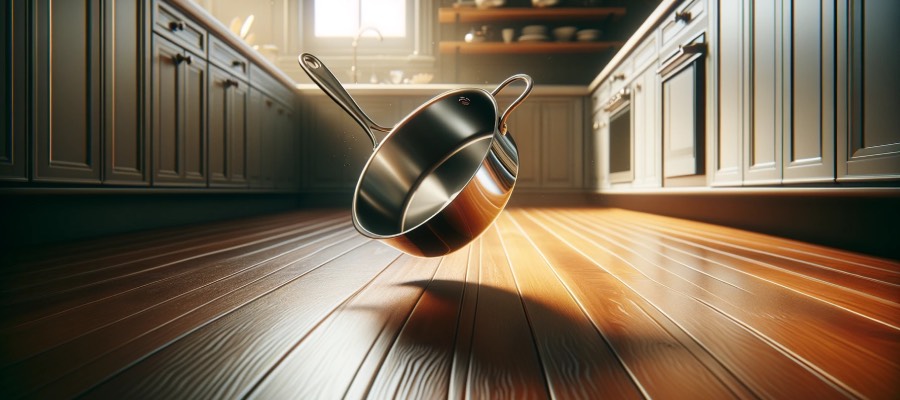
 10. The Hidden Dangers of Hardwood Floors in Your Palo Alto Kitchen
10. The Hidden Dangers of Hardwood Floors in Your Palo Alto Kitchen
Hardwood flooring is timeless and sturdy and is the top choice of many prospective California home buyers, but is it the right choice for your kitchen?
Unlike natural stone, which can withstand the harsh conditions of a typical kitchen, hardwoods are notoriously susceptible to damage, particularly water damage, dings, and dents.
It only takes one dropped Dutch oven to create a significant dent in the floor that will require the replacement of an entire plank.
So, what is the better alternative?
The Best Natural Stone Flooring For Your Bay Area Kitchen
Natural stone provides the ideal balance of aesthetics and durability and should be your first choice.
Here are the best options for your Palo Alto kitchen:
- Granite: Available in various colors, granite is ideal because of its natural non-porous nature. Just make sure to seal your flooring regularly.
- Limestone: A durable option, limestone naturally repels viruses and bacteria, making it the perfect choice for kitchens.
- Slate: A high-end material, slate is non-porous like granite but doesn’t require the regular sealant application.
Is porcelain a good choice for my kitchen floors?
Can’t afford natural stone and want an alternative to hardwoods? Consider porcelain flooring. Porcelain is high-adaptable, cost-effective, and naturally resists chipping and breakage. There are porcelain tiles that mimic the look of natural stone – but for a fraction of the price!
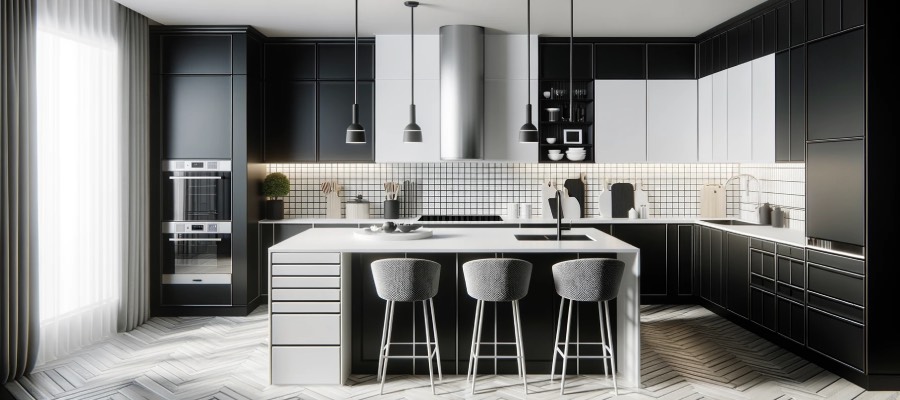
Which Kitchen Style is Timeless?
You’ve never followed the trends and, instead, have always preferred a timeless design and sophisticated substance over flash and audacity.
If you are struggling to update your kitchen while keeping your classic sensibilities in mind, The timeless combination of black and white is a great option.
White Kitchens Work In Almost Every Style of Home
From sleek, contemporary Scandinavian-style kitchens to a modern farmhouse or country-style room, complete with a cast iron sink, white is a universally elegant color that will work perfectly, no matter your style.
In addition to white cabinets, flooring, and marble counters, there are other more subtle ways to incorporate white into the kitchen.
For example, opt for a white tile backsplash, add a stark white accent wall, or add smaller finishing touches, including white linen napkins or white throw rugs.
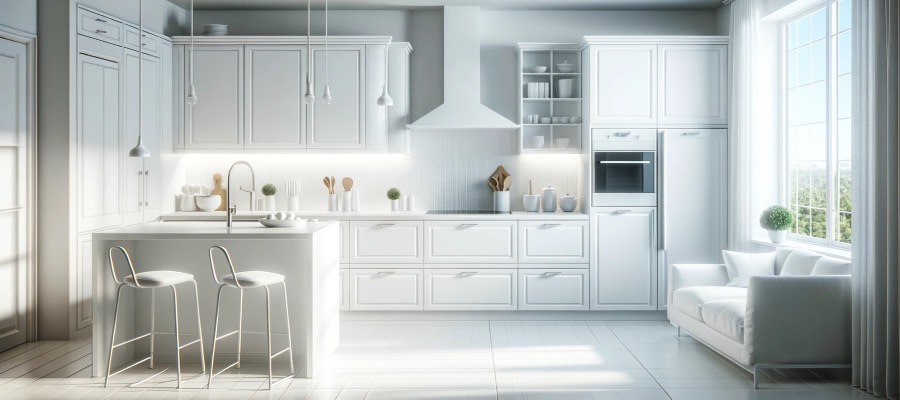
Black Hardware Creates a Unique Contrast
As a homeowner, you’re always looking for ways to save money One of the most straightforward DIY projects is to install replacement hardware.
Black hardware, including drawer pulls, knobs, T pulls, and hinges, perfectly complements white cabinets, flooring, and counters.
Add another layer of depth by also opting for black fixtures and faucets.
 Seamless Cabinets are Even Better!
Seamless Cabinets are Even Better!
Otherwise known as European-style cabinets or full-access cabinets, seamless-style cabinetry is a type of construction that does not feature face frames.
Instead, the doors and the drawers are attached directly to the box, creating a sleek, seamless look that has become the hallmark of contemporary kitchens in many European cities.
If you love the modern aesthetic, ask your design team about seamless cabinetry!
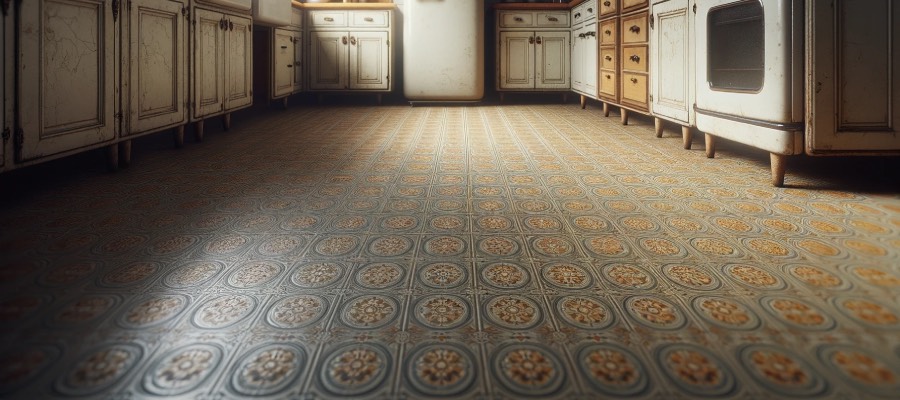
What Makes a Kitchen Look Cheap?
You’ve had a crash course in what makes a kitchen look modern, stylish, and attractive to potential buyers. Here are some mistakes that can make a kitchen look dated and some alternatives that make your kitchen look customer without breaking the bank!
Old Linoleum Can Date Your Modern Kitchen
Linoleum is manufactured from a combination of tree resin, wood flours, linseed oil, and jute.
You’re spending thousands updating your cabinets and countertops. Don’t make your kitchen look dated by keeping unfashionable linoleum.
Ask your team about inexpensive floor options, including vinyl plank floor, which mimics the look of authentic hardwoods for a fraction of the cost.
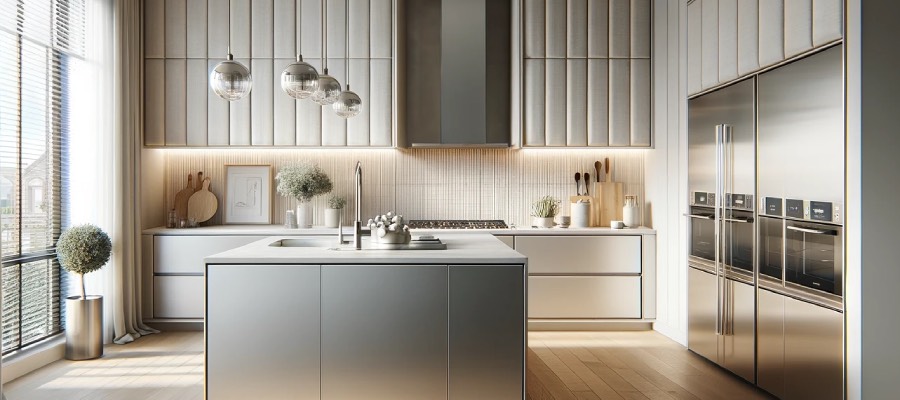
What Makes a Kitchen Look High-End?
The goal of any kitchen remodel is to create an elevated finished product that looks high-end but hopefully on a much smaller budget.
Whether you have a dream budget or your kitchen allotment is tight, there are ways to make your kitchen look luxurious; you just need to know some insider tips and tricks!
Unique Kitchen Design Paired With Inexpensive Finishing Touches
You’ve busted your budget on custom cabinets, natural stone countertops, and marble floors – Now what?
Use some interior design tricks to ensure that your less expensive finishing touches, from paint to hand towels, do not clash with your pricey kitchen components:
- Upgrade your hardware
- Paint your kitchen a lighter color which helps open up the space and makes your kitchen appear more prominent.
- Replace heavy drapes with modern roller shades.
Handless Kitchen Cabinets are Unique and Functional
As the name would suggest, handles cabinets do not feature any hardware No knobs, pulls, or drawer handles.
Handless cabinetry complements the modern aesthetic ideally but if you prefer a traditional kitchen, you can take advantage of the sleek look of handles cabinets by opting for unfinished wood rather than white or painted doors and boxes.
 What I Wish I Knew Before Remodeling My Kitchen?
What I Wish I Knew Before Remodeling My Kitchen?
Ask almost any kitchen remodeling pro, and they will tell you there are several things their clients wish they had realized before starting their home renovation project. Here are a few of the most common pieces of advice:
- Proper communication with the design team and contractors is critical.
- Expect delays, messes, mishaps, and accidents – They are all standard parts of the renovation process!
- You will live for weeks or months without a kitchen, so be prepared to live off microwave dinners, takeout, and snacks!
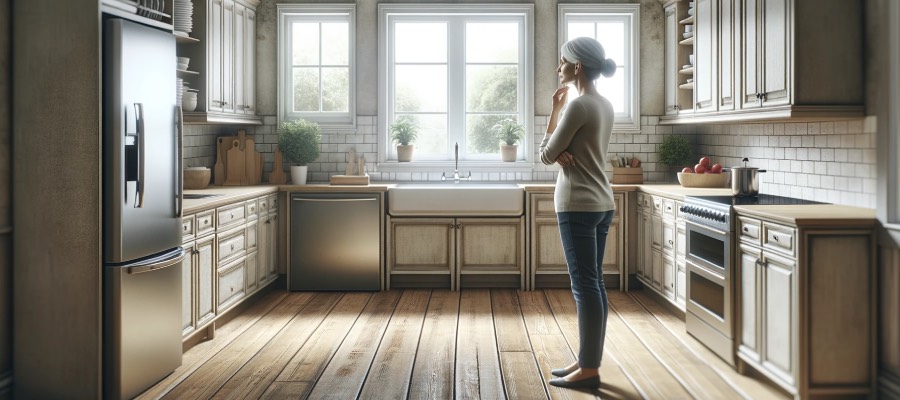
Our Customers Also Ask
 What not to forget when remodeling a kitchen?
What not to forget when remodeling a kitchen?
Never forget your original vision and avoid making changes mid-renovation. Instead, start the process with a clear vision and stick to the budget to ensure no upsets, delays, and, worst, running out of capital in the middle of the job.
 How do I find the best kitchen remodel ideas?
How do I find the best kitchen remodel ideas?
An interior designer is the best source of ideas, inspiration, and tips. Before you assume you cannot afford a designer, consider that, in most cases, the fees will only take up about 5% of your total renovation budget!
 How much does it cost to renovate a kitchen in Palo Alto, CA?
How much does it cost to renovate a kitchen in Palo Alto, CA?
The average Palo Alto kitchen remodel will cost between $38,000 and $125,000. The final price relies on various factors, including your kitchen’s size, materials, and labor costs.
 What is the biggest expense in a Palo Alto kitchen remodel?
What is the biggest expense in a Palo Alto kitchen remodel?
The most significant expense is typically kitchen cabinets, which cost anywhere from $22,000 to $90,000. Once again, the price will depend on the kitchen’s square footage and materials.
 How to negotiate a kitchen remodel?
How to negotiate a kitchen remodel?
Negotiating with a kitchen remodeling firm to lower the price is possible – but there are other ways to save money on labor and other design services. For example, receive at least three to four free quotes from design firms, carefully plan your budget, and look for discounts on materials whenever possible.
 Are kitchen remodels worth it?
Are kitchen remodels worth it?
Yes, both financially and personally, kitchen remodels are a significant investment – especially if you are putting your home on the market.
You will be thankful you spent the money and worked with a talented team when preparing your first holiday meal with the family in your new, exquisite kitchen!
 Should cabinets go in before flooring?
Should cabinets go in before flooring?
Yes, cabinets are traditionally installed before floors for many reasons. For example, installing floors under the cabinets creates a more cohesive finished product and ensures that the floor is not accidentally scratched or damaged during the cabinetry installation.
 How to choose a kitchen remodel company?
How to choose a kitchen remodel company?
With the dozens of qualified construction companies in the Bay Area, how do you find a stellar team?
It’s simple: You could do your homework, ask friends and family for recommendations, or save time and grief by contacting the pros at Clever Design & Remodeling.
With several decades of experience serving our amazing clients in the Palo Alto area, Clever Design is your one-stop shop for all kitchen design and remodeling needs!
 Does flooring go under the dishwasher?
Does flooring go under the dishwasher?
Traditionally, flooring, particularly high-end flooring, such as stone or hardwood, is not installed under the dishwasher, as the removal and replacement of the dishwasher will cause damage. A leaking dishwasher will erode even top-of-the-line travertine, marble, or hardwood.
 What should not be in the kitchen?
What should not be in the kitchen?
Believe it or not, according to the pros, several everyday things you probably store in your kitchen, including cleaning products and cookbooks, shouldn’t be there! This is due to the constant temperature fluctuations, which can be dangerous for some products.


 1.Creating an Unrealistic Budget for Your Dream Kitchen
1.Creating an Unrealistic Budget for Your Dream Kitchen 2. Not Understanding Where to Splurge and Where to Save Money
2. Not Understanding Where to Splurge and Where to Save Money 3. Spending Cash on Altering Your Ideal Kitchen Layout
3. Spending Cash on Altering Your Ideal Kitchen Layout 4. Waiting Until the Project’s End to Choose Appliances
4. Waiting Until the Project’s End to Choose Appliances 5. Relying Heavily On Kitchen Trends
5. Relying Heavily On Kitchen Trends 6. Overlooking the Importance of Adequate Kitchen Storage
6. Overlooking the Importance of Adequate Kitchen Storage 7. Neglecting Your Personal Style
7. Neglecting Your Personal Style 8. Crowding the Room With a Large Kitchen Island and Oversized Cabinets
8. Crowding the Room With a Large Kitchen Island and Oversized Cabinets 9. Skimping on Quality Materials
9. Skimping on Quality Materials 10. The Hidden Dangers of Hardwood Floors in Your Palo Alto Kitchen
10. The Hidden Dangers of Hardwood Floors in Your Palo Alto Kitchen Seamless Cabinets are Even Better!
Seamless Cabinets are Even Better! What I Wish I Knew Before Remodeling My Kitchen?
What I Wish I Knew Before Remodeling My Kitchen? How do I find the best kitchen remodel ideas?
How do I find the best kitchen remodel ideas? How much does it cost to renovate a kitchen in Palo Alto, CA?
How much does it cost to renovate a kitchen in Palo Alto, CA? What is the biggest expense in a Palo Alto kitchen remodel?
What is the biggest expense in a Palo Alto kitchen remodel? How to negotiate a kitchen remodel?
How to negotiate a kitchen remodel? Are kitchen remodels worth it?
Are kitchen remodels worth it? Should cabinets go in before flooring?
Should cabinets go in before flooring? How to choose a kitchen remodel company?
How to choose a kitchen remodel company? Does flooring go under the dishwasher?
Does flooring go under the dishwasher? What should not be in the kitchen?
What should not be in the kitchen?